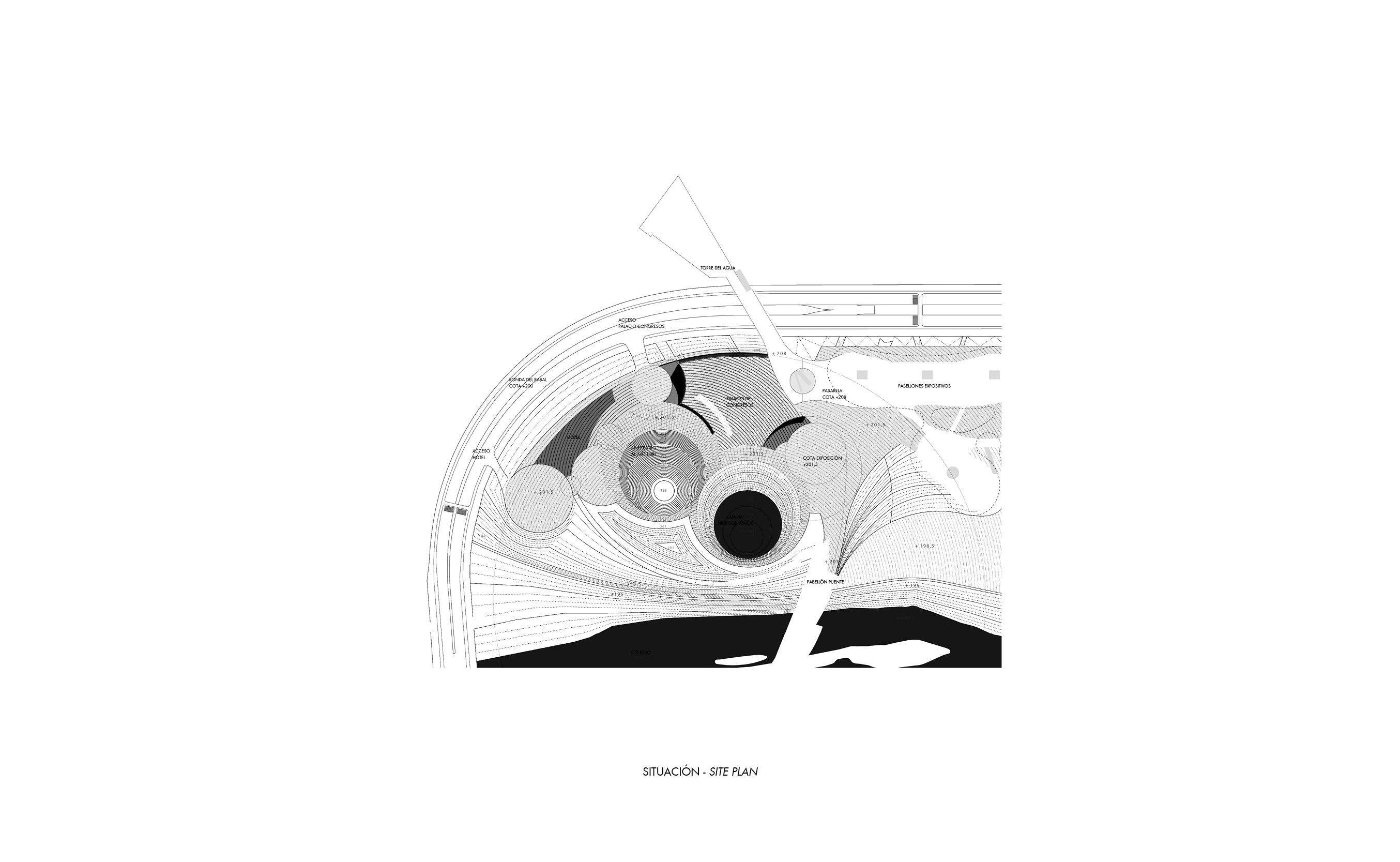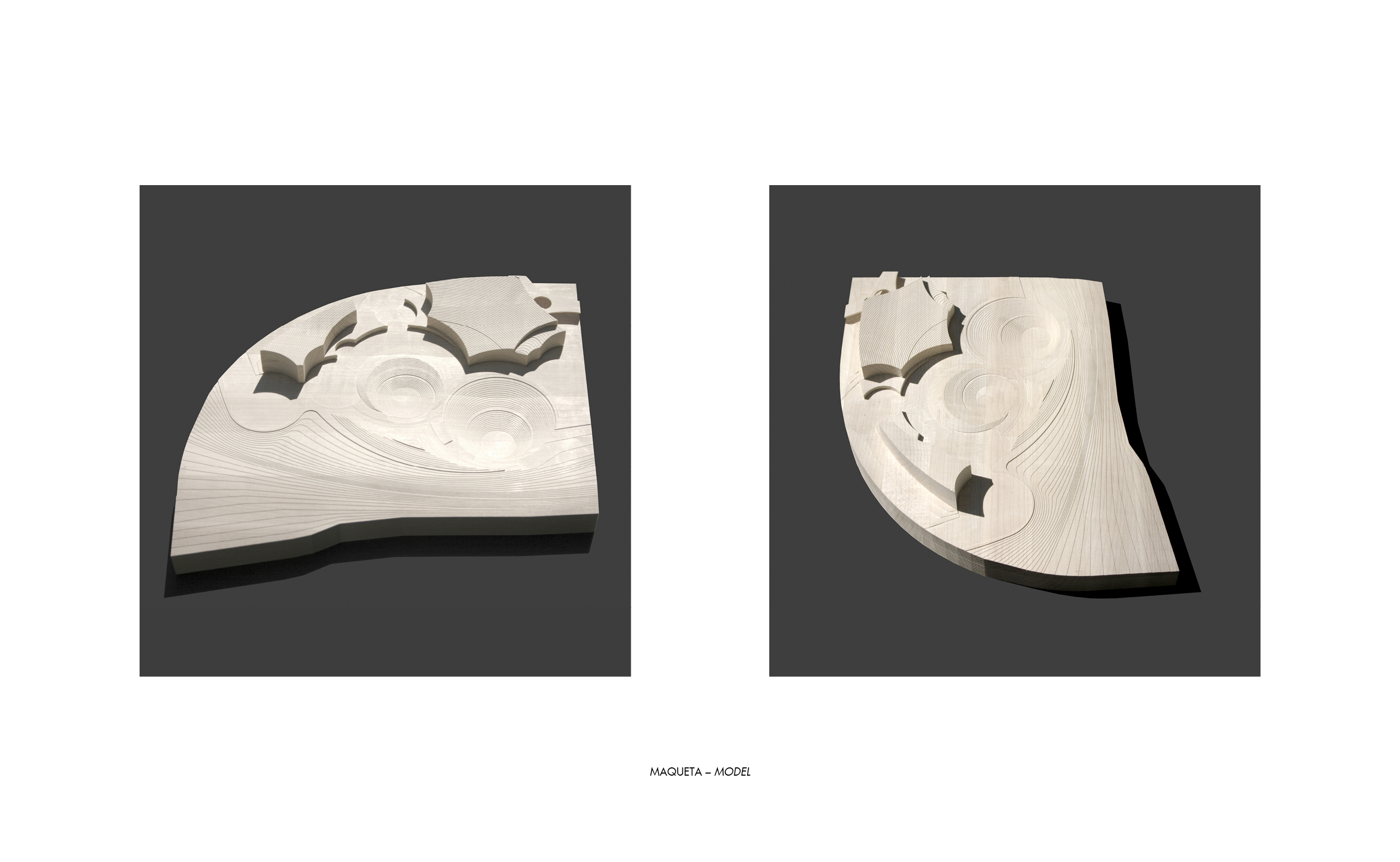Congress Centre
Zaragoza
2005
The project defines the limit between the curved limit of the site and river Ebro and links both buildings and open-air spaces. The volumes are carved by the round shape of two outdoor auditoriums, one green and planted and the other one paved and containing a pond with the same water level as the river. The lobby adapts its shape to the open-air auditoriums and to the main hall. It can be merged with the exhibition areas in ground floor level and its front towards the park is built with diverse perforated copper panels as a fitter for daylight and sun. The main hall for 3.000 seats is fixed as another piece of the whole. Its lentil shaped plan reduces the distance between the listener and the stage allowing a best communication for congresses.
competition | special mention international competition | 18.448 sqm
Avenida de Ranillas.
Expo Zaragoza 2008. Zaragoza
Spain
Awards:
Second finalist (3rd prize)
Architects: Ángela García de Paredes. Ignacio Pedrosa
Client: Zaragoza Expo 2008 S.A.
Team: Manuel García de Paredes, Eva M Neila, Álvaro Rábano, Álvaro Oliver, Andrea Franconetti
Structure: GOGAITE S.L.
Mechanical engineers: GEASYT S.A
Acoustics: GARCIA B.B.M., Bennet – Bennet Mestre S.L.
hall: 3000 p.
< >









